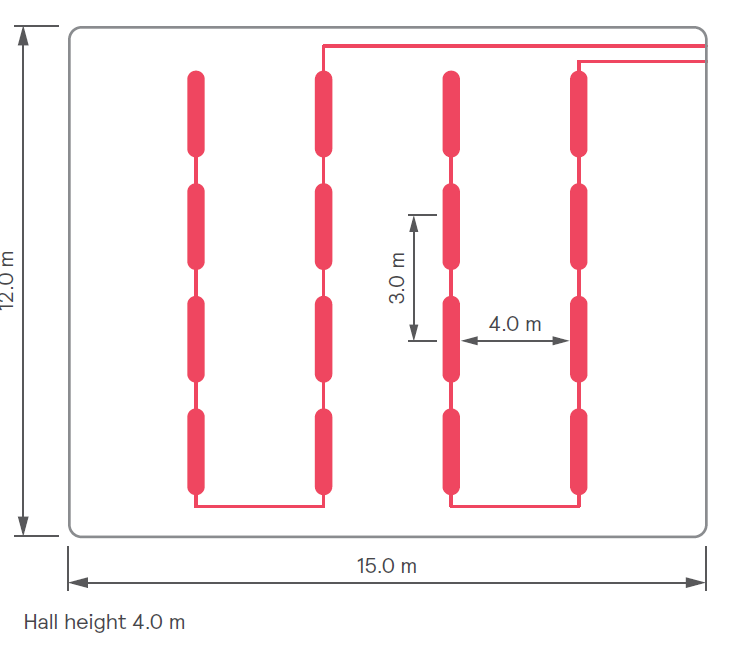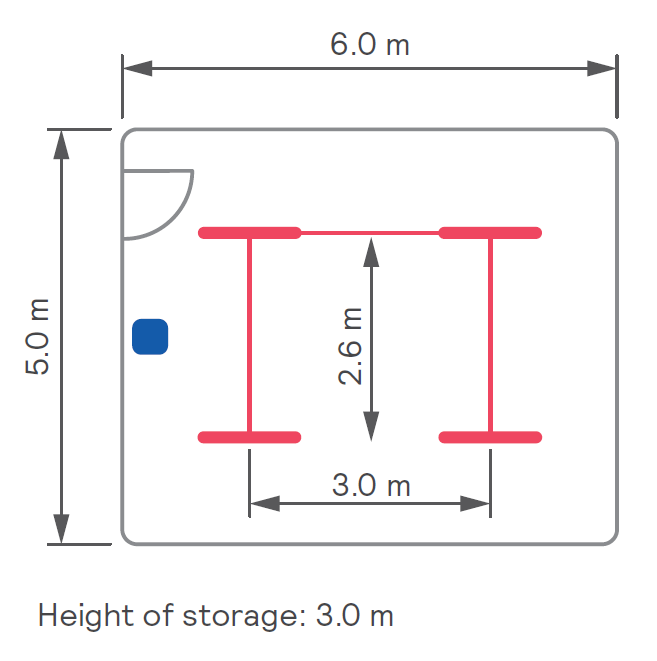Design floorplans for small industry and storage
Lighting design insights for small industry areas
-
Use wide light beams to increase uniformity, which contributes to a comfortable workspace without disturbing shadows
-
Shelves and drawers affect the distribution of the light. Position the luminaires between these elements to create a good vertical illuminance
-
Locate controls (sensors) at entrances and exits to prevent going into a dark area, consider furniture to maintain detection coverage
-
Take high furniture or machinery into account, as these can block the detection zone of the sensors
-
Industrial areas require an illuminance of ≥ 300 lux at task level; storage rooms 100 lux at the floor and archives 200 lux at the floor; higher levels increase visibility

