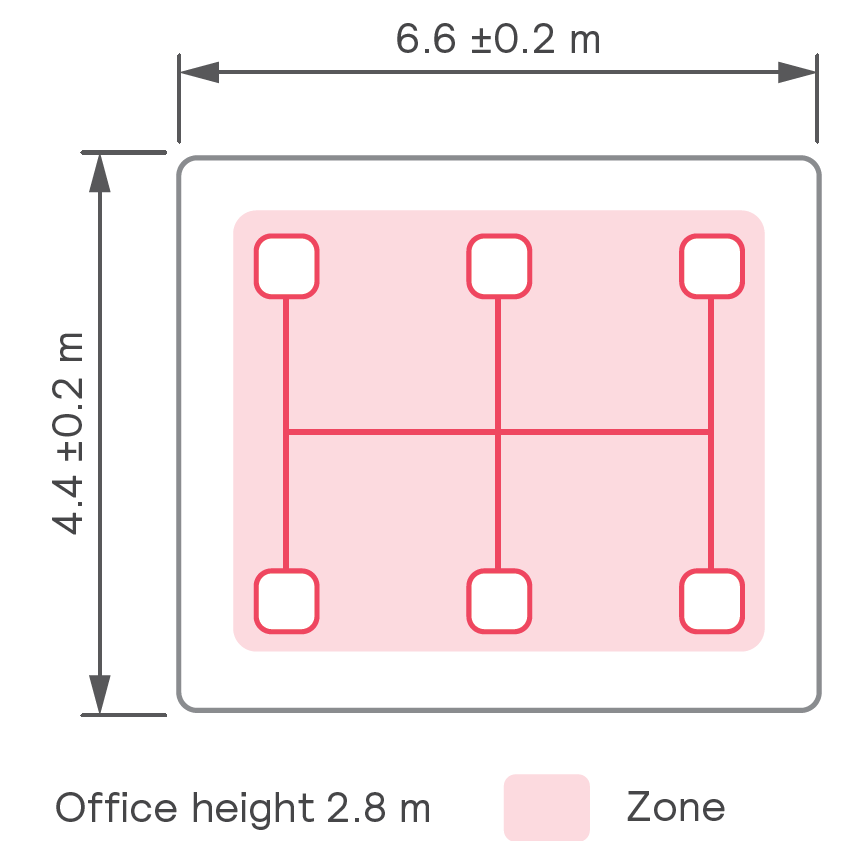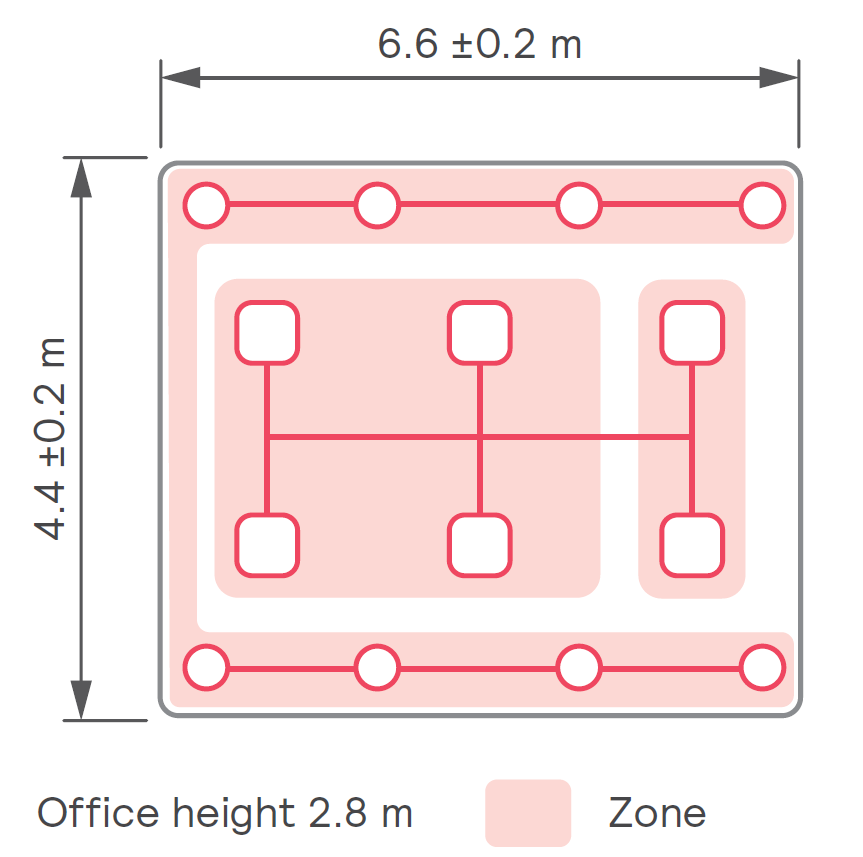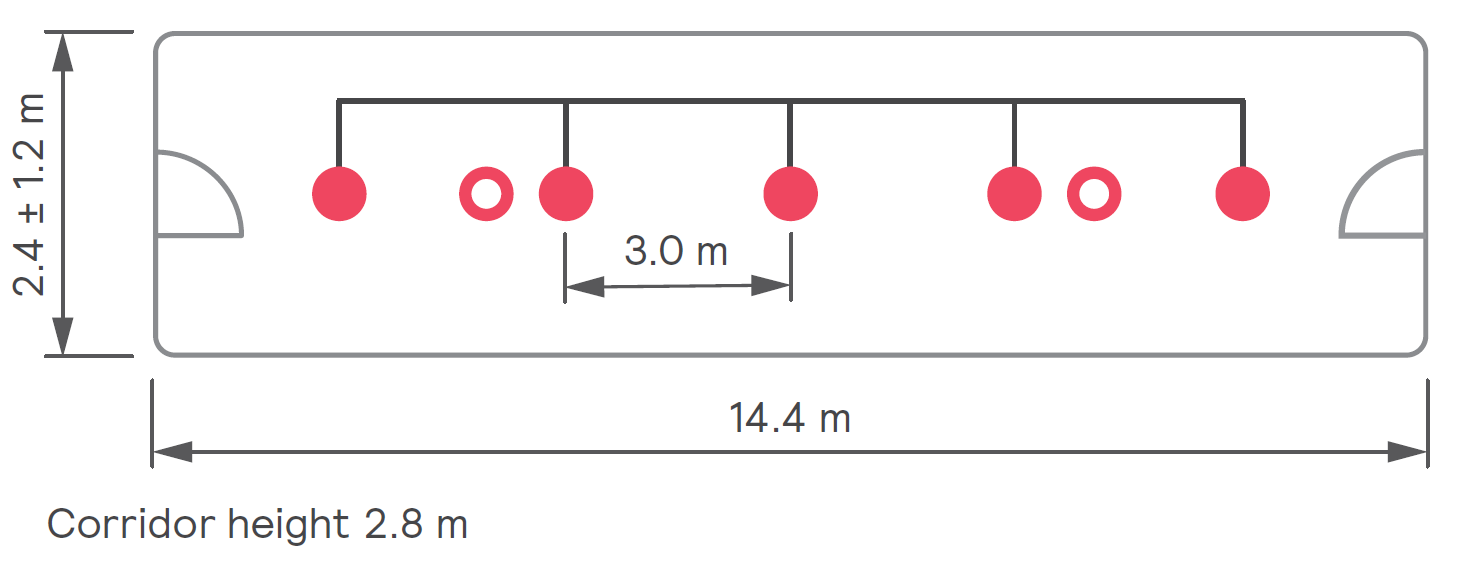Design floorplans for offices
Lighting design insights for open plan offices
-
Use luminaires with proper office light distribution and low glare ratio to minimize reflected glare on displays
-
Locate controls (sensors) above desks to create optimum effect for presence detection
-
Wide light beams create bright walls and ceilings and make the entire space to look more spacious and pleasant
-
High levels of illuminance (≥ 500 lux) increase visibility
Application needs
-
Grouping of the light points
-
Task tuning of the light points
-
Add a switch to the area

Lighting design insights for cell offices
-
Use luminaires with proper office light distribution and low glare ratio to minimize reflected glare on displays
-
Locate controls (sensors) above desks to create optimum effect for presence detection
-
Wide light beams create bright walls and ceilings and make the entire space to look more spacious and pleasant
-
High levels of illuminance (≥ 500 lux) increase visibility
Lighting design insights for meeting rooms
-
Use luminaires with proper office light distribution and low glare ratio to minimize reflected glare on displays
-
Locate controls (sensors) above the conference table to create optimum effect for presence detection
-
Wide light beams create bright walls and ceilings and make the entire space to look more spacious and pleasant
-
Use downlights or pendulum luminaires to adapt the scenes to different situations
-
Create a different zone for the luminaires above a screen to create a higher contrast
-
High levels of illuminance (≥ 500 lux) increase visibility
Lighting design insights for corridors
-
Wide light beams create a sufficiently bright environment and good vertical illuminance
-
Guide occupants through the corridor by providing sufficient light on doors and walls
-
Locate controls (sensors) at entrances and exits to prevent going into a dark corridor
-
Illuminance requirement at the floor of ≥ 100 lux



